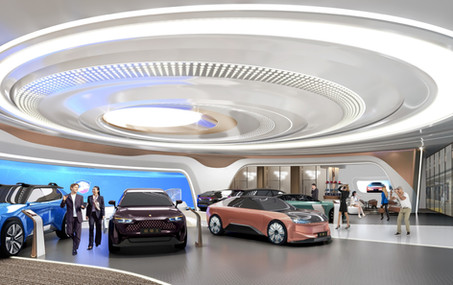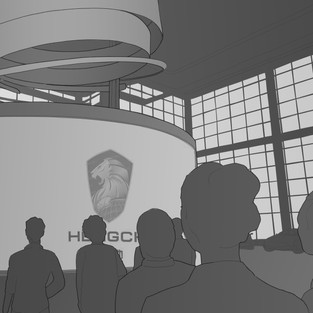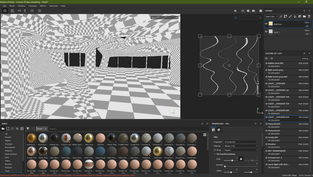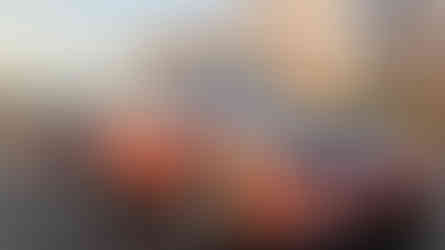EV Show Room - Exhibition
- CG
- Aug 20, 2020
- 2 min read
With the accelerated pace of innovation and entrepreneurship capitalization, we are sometimes faced with the challenge to create exhibitions for products that not yet have been created. This was the case for an international conglomerate that wanted to expand its portfolio into the new electric vehicle market.
A few months ago our team was proposed to participate in an exhibition design for a new electric vehicle. The company in a race to meet quarterly market deadlines decided to rush the launch of one of its products. Whether the company wanted to keep secrecy of the prototype or the product was unfinished is unknow, but one thing was certain, they needed to create an event spaces, galleries, show rooms and stores to preview their cars in less than 3 months. As in any new economic age, we had to adapt and pitch, design and construct these facilities in record times.
Our process, since we didn't could have access to what their products looked like and there was not a creative direction from the client, we had to create as many iterations as we could for the client to reveal what direction they did not want to go as much as which they did wanted to go. The image bellow shows one of the concept that survived the cut and made it to construction.
As soon as we got a sense of the space available and a little bit of information about the type of identity they were aiming with the brand, we formed storyboards with different narratives that could be used for launching products. Essentially we built backstories for the architectural language and sequence of interactive events to relate to. As you will be able to determine from the drawings, the forms used are fluid and concentric in movement of expression. This was inspired by one of the public speeches we found of their CEO', where he mentioned their new vehicle was going to feel like a force of nature, which moves in curves and concentric waves (we thought).
The following are some images gathered from the different stages of the process.
The "natural force" quality of the architectural line permeated other spaces and a few structural languages consolidated. To make a proof of concept we developed a quick 3D visualization. This animation helped us explore the right quality of material reflection and light control que could add to the architectural elements.
Here is the 3D visualization break down of the materials created.
Exterior Images of the Factory Showroom after construction








































Comments